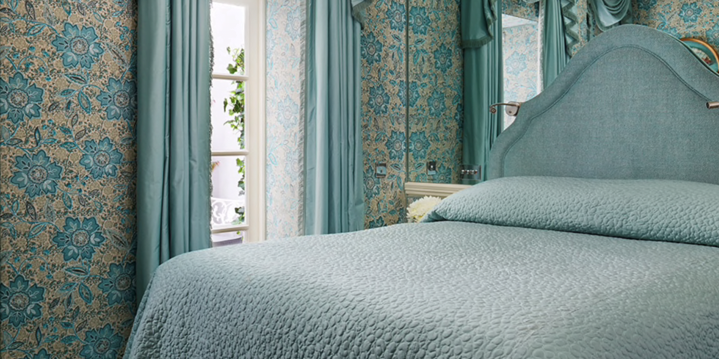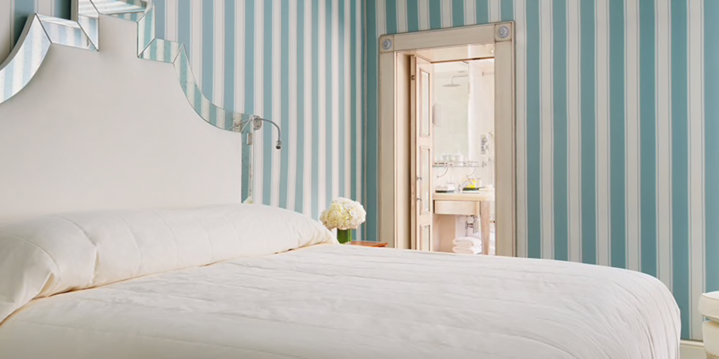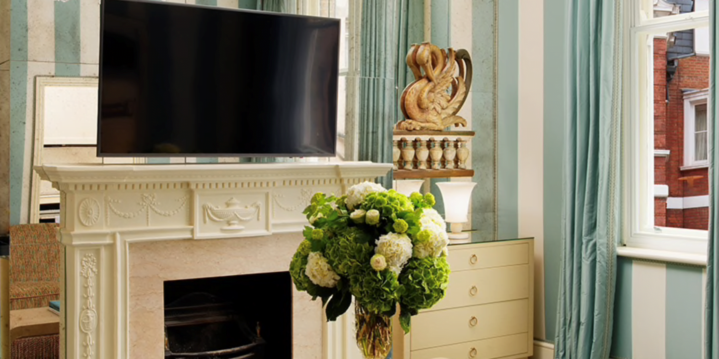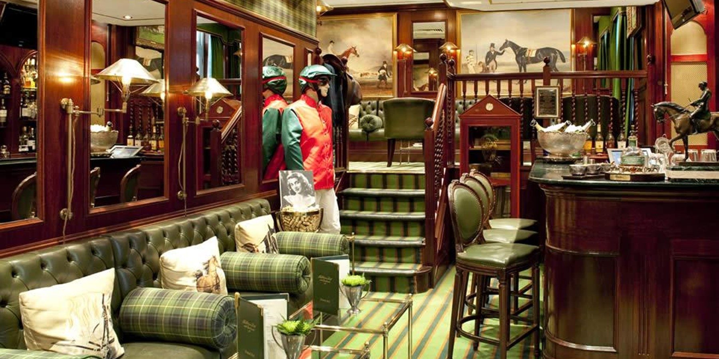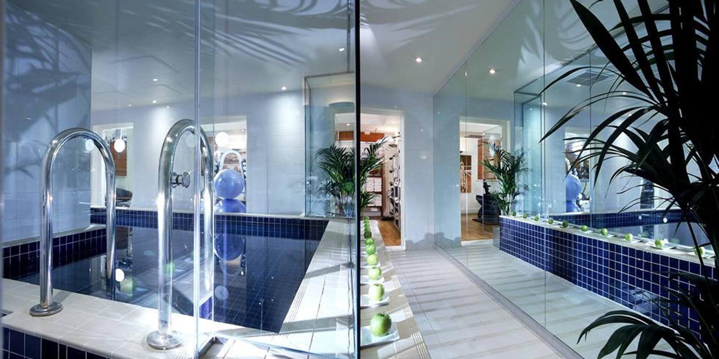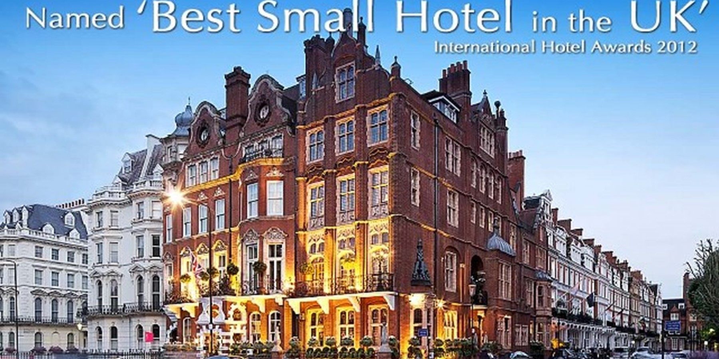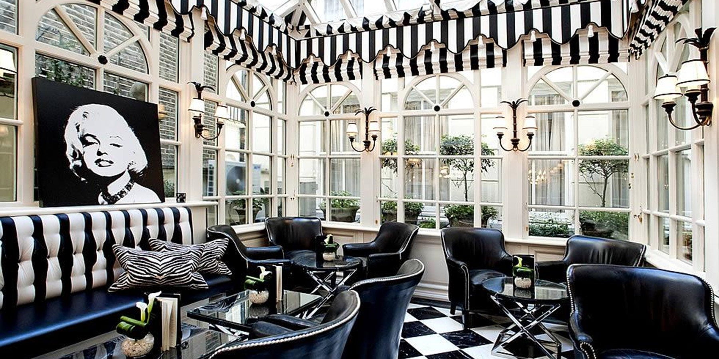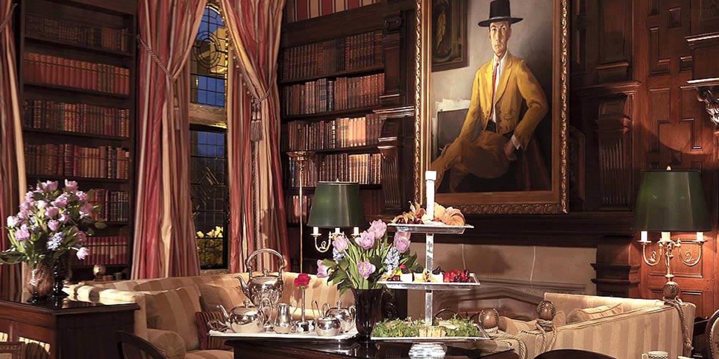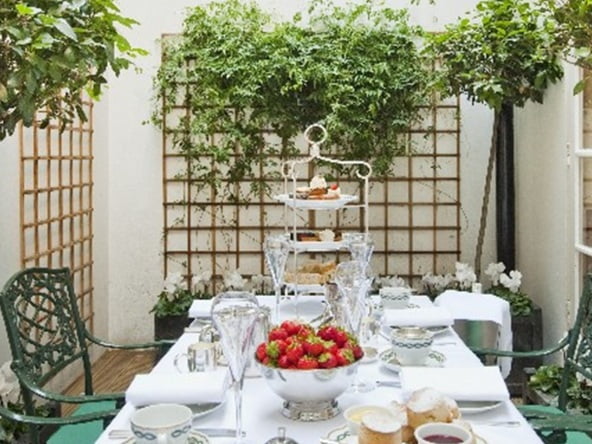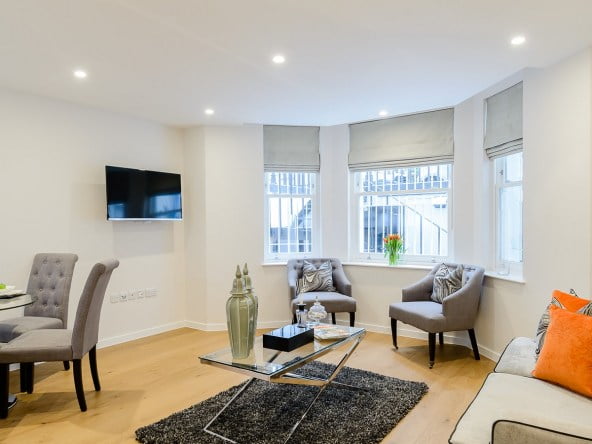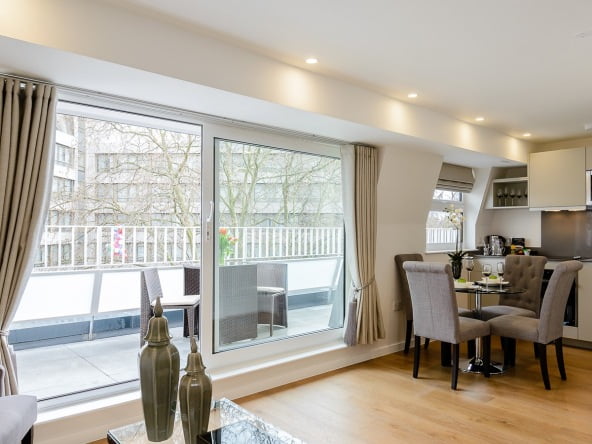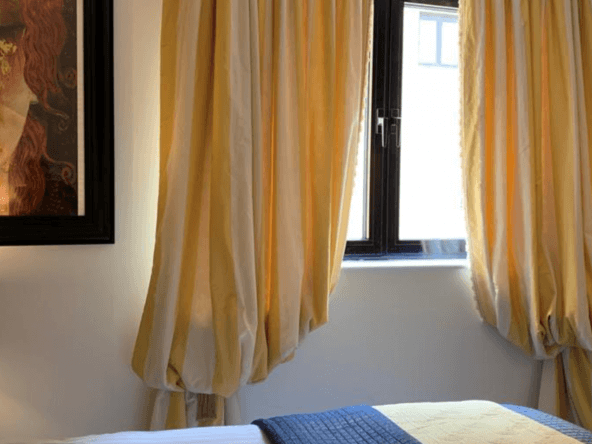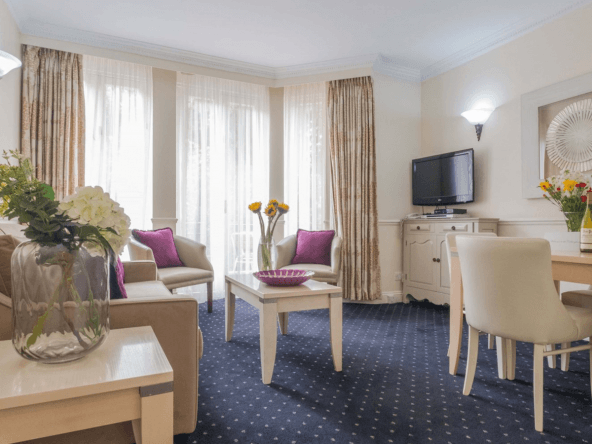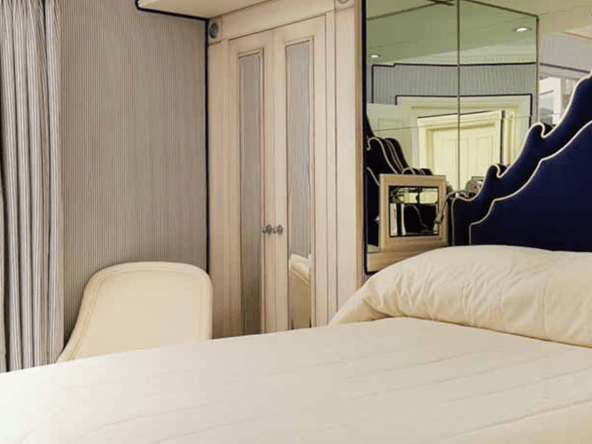Kensington Gardens
Kensington Gardens Luxury Apartment
- Sleeps
 4
4
 2
2
 2
2
- Wifi
 Yes
Yes
- Laundry
 Yes
Yes
- Air Con
 Yes
Yes
- Elevator
 Yes
Yes
Description
Discreet luxury apartment accessible via main hotel entrance or via discreet private entrance. Combining all the luxuries of the award winning Milestone Hotel with the privacy of your own residence. Cosy guests’ lounge with fireplace and library and views of Kensington Palace. Fabulous restaurant. Choice of bars. The apartment is individually decorated and has a fully fitted kitchen making it ideal for families or for couples. 24 hour hotel service including complimentary access to residents’ health club, bar and conservatory, restaurant and lounge areas. Set in a stunning Grade II listed ‘country mansion’ in the heart of London. Cosy guests lounge and library with views of Kensington Palace and Gardens. Fabulous restaurant. Each apartment is individually decorated and has a fully fitted kitchen. 24 hour hotel service including complimentary access to the hotel residents’ health club, bar and conservatory, restaurant and lounge areas.
Amenities
The Victoria & Albert Residence
Striking split level residence with spacious lounge in elegant neutral tones of coffee, patterned gold, hints of aqua, sage green and complemented with dark wood furniture. Flatscreen TV, traditional Chesterfield sofa, comfortable armchairs, desk, ornate gold mirrors and feature fireplace. The lounge has three large sets of windows overlooking Kensington Court with space for two rollaway beds if required. From the hallway, a curved staircase leads downstairs to two beautiful king size bedrooms and studio bedroom with a separate bathroom. Open plan kitchen with dining area for 4.
Prince of Wales Residence
Comfortable split-level residence. Lounge with walls in red and cream stripes with flatscreen TV, open plan kitchen & dining area and two day beds suitable for children or teenagers. Both bedrooms have TV’s and both offer access to the deck area which can seat up to 6 in an enclosed courtyard. One is decorated with a red and cream floral print scheme, the other features red and gold checks.
William & Catherine
Spacious lounge, decorated in a cream and mocha scheme, with 10 metre balcony offering views to Kensington Palace and Gardens. The lounge has seating for 5 and a child’s day bed, as well as an open plan kitchen and dining area. Both bedrooms, decorated in a soft colour palette of cream, beige and gold, have TV’s. With two full bathrooms and a separate guest bathroom with a utility area housing a washer and dryer, this residence has generous proportions.
The Edwardian
Ideal family option with a sofa bed in the traditionally styled red and gold lounge for two children, plus two thoughtfully designed bedrooms with king size beds. The lounge seats 4, with TV and an open plan kitchen and dining area. Both bedrooms, decorated in red and gold and yellow and gold, have individual TV’s and their own ensuite bathroom. There is also a separate guest bathroom.
Kensington Court
On one level with separate kitchen. The sizeable lounge, decorated in a red and gold scheme has seating for 5 and includes a sofa bed for one adult or two small children. Dining area for 4 and feature fireplace. Three sets of large windows overlook Kensington Court. Both bedrooms have a and one also has an ensuite bathroom. Both have a stylish red and cream colour scheme. The residence has a second bathroom off the hallway.
Rooftops
Impressive split-level studio style residence, decorated in calming blue and white, with third studio bedroom on the mezzanine level with ensuite bathroom (sunken bath and ceiling windows). Ideal for teenager who wants their own space. The lounge, with fireplace and two blue sofas, has seating for 5 and a dining area for 4 that joins an open plan kitchen. The lower level bedrooms have French doors with access to a delightful roof top terrace which can seat up to 6.
Amenities
Complimentary WiFi
24 hour room service
movies on demand
Board games and video game consoles
Air-conditioning
Daily maid service
Fully equipped kitchen including dishwasher, microwave/ oven and hob/electric stove
Flatscreen satellite TV
Steam iron & ironing board, hairdryers
Security entry phone with video system
Opulent marble bathrooms with jacuzzi tubs
Living flame gas fireplaces
Washing machine/dryer
Complimentary welcome ‘essentials hamper on arrival’
24 hour butler service

